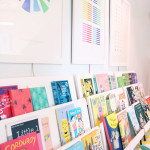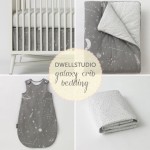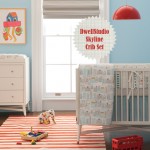I’m excited to share some home-related posts this month on Bunny & Dolly, starting with a project I first conceived back in December: a basement makeover! After months of thinking about the changes I wanted to make, I’m finally acting on my ideas. Finally!
With help from my friend Jessica McKay of Birdhouse Interiors, I’ll be transforming our man cave of a basement into a bright, modern, and family-friendly playroom.
Since it’s unrealistic to update the space in one fell swoop (nothing takes just one day!), we’ll be sharing the step-by-step makeover process in a series of blog posts both here and on COOP, Jessica’s lifestyle blog. Be sure to visit COOP because that’s where Jessica will be explaining our design plans in more depth and offering valuable decorating tips related to the basement makeover.
 How we use the space:
How we use the space:
Before Levi was born, we rarely used the finished side of our basement. Now we are down there nearly every day, as that’s where the majority of his toys (including his beloved wooden play kitchen) live.
At first I tried to keep the playroom side of the basement separate from the living room side, but I quickly learned that crossover is inevitable. Levi stands at the coffee table to color, to play with stickers, or to pretend cook his food, and lately he’s been asking to sit on the couch when I let him watch the occasional episode of “Sesame Street.”
We also host play dates in the basement since it’s the most child-proofed space in the house (i.e. all the outlets are covered, the stairs are blocked, and the furniture is mostly void of sharp corners at eye level). By necessity it has become an integrated space because it’s just awkward and uncomfortable for all of the adults to be sitting on the floor while the kids are playing — we want to sit on the couch and talk (while supervising, of course)!
 What I want to change:
What I want to change:
The young couple who previously owned the house must have designated the basement as the man cave because I remember noticing hunting equipment, sports paraphernalia, and other random “masculine” things on display when we were house hunting. I appreciate that they tried to make the space comfortable by adding carpet, bead board, and a chair rail, but I seriously question their decision to paint the textured wallpaper (grasscloth or burlap?) dark red.
First and foremost, I want to change the wall colors. Maroon and taupe are not my style, but I’m concerned about price because it’s a big space. (We’d likely hire the painter who painted the rest of our house rather than doing it ourselves. We’re not the DIY-types.) Instead, I’d love to disguise the Cornhusker-colored walls by hanging decorative art and window treatments.
Second, I’d like the furniture in the room to be more of a focus than an afterthought. I’d love for the room to feel more cohesive, for all of the random elements to work together. (I don’t necessarily want the furniture to match; I hate the look of furniture sets). The space is currently furnished with pieces brought over from our apartment that we decided not to use in our main living space — a sofa, coffee table, end table, accent table, and filing cabinet. I don’t want to buy all new furniture, but I wouldn’t mind adding or subtracting a piece or two.
Finally, I’d like a better storage system for Levi’s toys, a mix of items on shelves that are easy for him to reach and items in boxes that are out of sight. We purchased an inexpensive storage unit from IKEA last year that’s somewhat functional but not great (I thought the pine finish would complement the huntsman-like decor.) The oversize file cabinet that doubles as a TV stand is flanked with shelves, but they are too deep to be useful.
Overall, I want to basement to reflect both an adult’s and a child’s aesthetic. It’s a shared room, and I want everyone who uses it to feel comfortable. Right now it feels like an abandoned man cave overtaken with toddler toys and mismatched furniture.
 The plan:
The plan:
After evaluating the space and discussing how my family uses the basement, as well as my ideal vision for the room, Jessica and I came up with a course of action for this long-awaited basement makeover. To read about our design plans, head over to COOP!









How exciting! Nothing better than finishing a room makeover. Wish we had that kind of space in the city — you guys are lucky! Looking forward to seeing the finished product.
How fun, PJ! The mood board for the new room looks great. I’m excited to see it come together!
Thanks! Jessica did a great job helping me define my vision. I’m posting some sneak peeks on Instagram 🙂